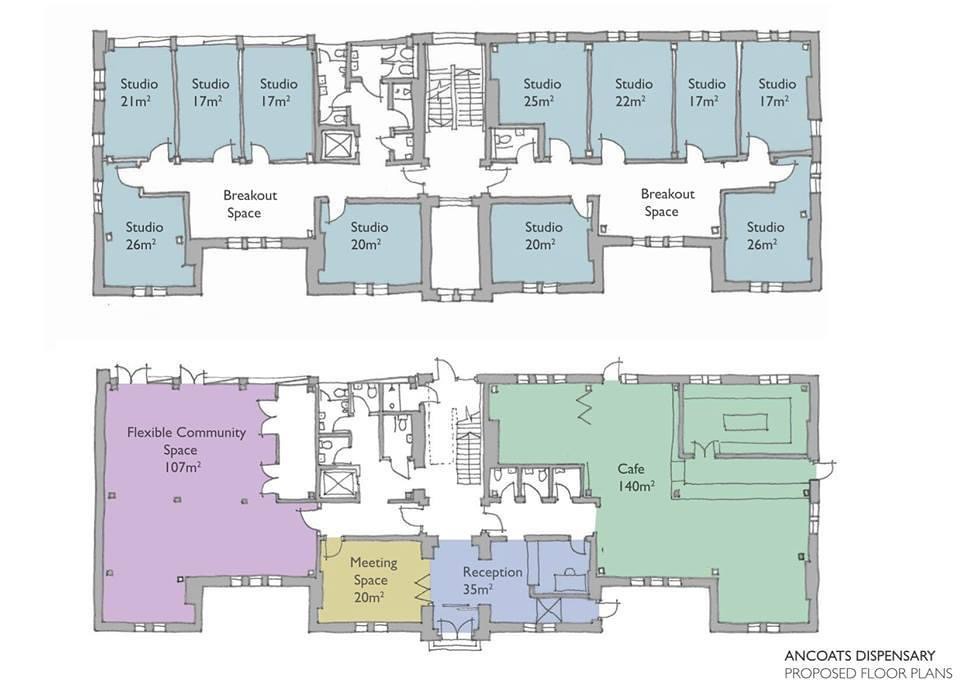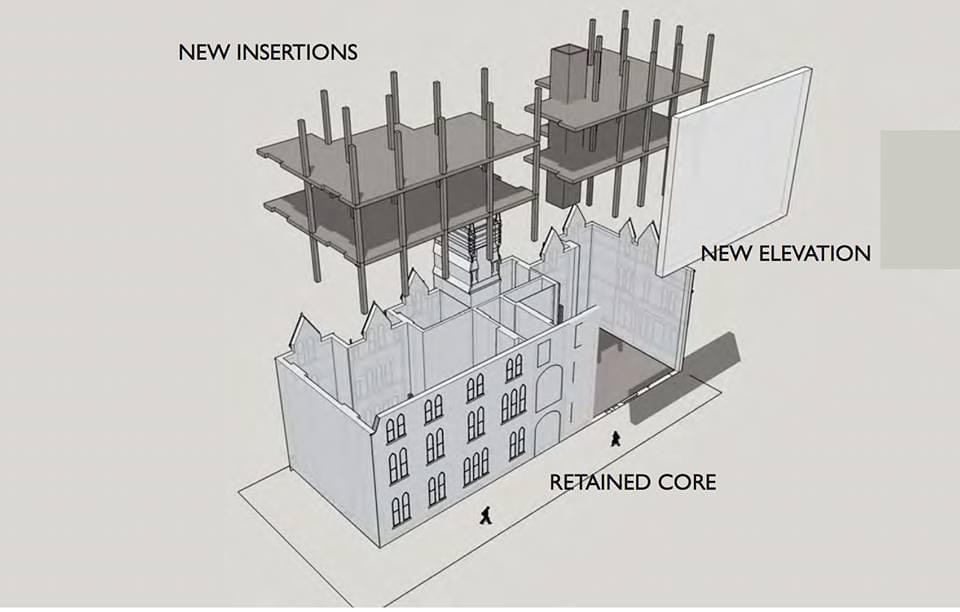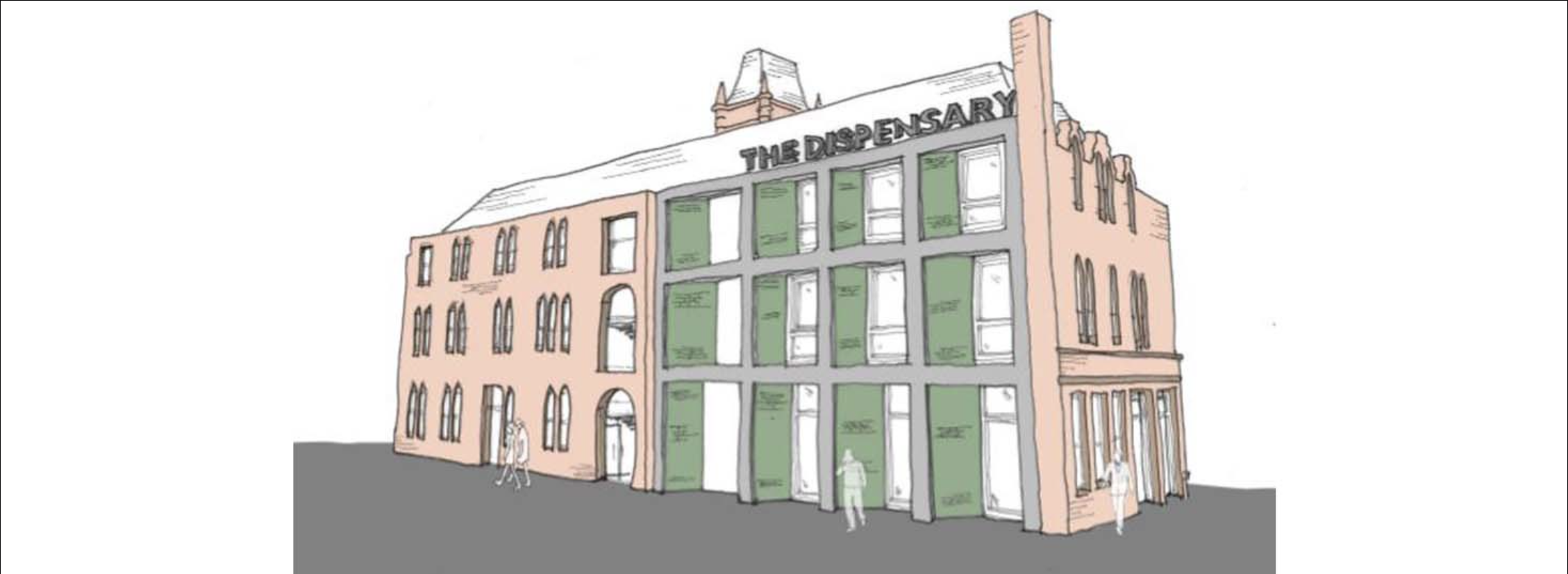Purcell, the conservation architects
Purcell, architects of Manchester, were appointed by the Board of Ancoats Dispensary Limited as architect and heritage consultants. They understood the historic significance of the Dispensary, the condition of the building, and the importance of Community Benefit. They saw the project as a:-
“fantastic opportunity to develop the Dispensary as a community hub with the space and facilities to support a variety of health and well-being activities, in addition to providing a great place to work and a place where people can learn about the history of the Dispensary and the wider story of Ancoats”. (Taken from RIBA Stage 2 Report)
Victoria Alderton, on behalf of Purcell, stated in 2016 that :-
“Had we been successful at Stage 2 the intention of Purcell was to undertake further community engagement activities, focussed on particular groups. These would have included schools, scouts or other youth groups, mother and toddler groups, local performance groups and amenity societies”.
The Ancoats Dispensary Trust would like to thank Purcell for the professionalism and passion with which they approached this project. When we were unsuccessful in matching the Stage Two Funding, Purcell was as saddened as we all were.
EXTRACT TAKEN FROM PURCELL RIBA STAGE 2 REPORT MAY 2016
Concept. The design concept for The Dispensary starts with Significance.
Protecting and enhancing what is significant about the building has provided the foundation from which the design concept has been developed.
With so much of the historic fabric already lost, protecting what remains becomes even more important. However, this has to be balanced with the need to provide accommodation that will allow the building to be financially sustainable.
The most significant elements of the building as identified in the Conservation Management Plan, are the front elevation and the central core layout, the principal rooms either side of the main entrance and the east, west and north, south axial circulation spaces. These areas contain some of the most interesting remaining architectural features such as the pointed arched openings with decorative corbels, which follow a hierarchy as you move up the building with the most ornate at ground level, getting progressively simpler as you move up the building.
In their progressively decaying state these spaces have a unique character, an honesty and a legibility. The materials, how the building is constructed, what it has been through is all immediately visible. This uniqueness has provided the inspiration for the architectural concept, a concept which is centred around understanding what is new and what is old, understanding the level intervention that has been needed to bring the building back into use and celebrating what remains.
Very detailed plans were submitted to the Heritage Lottery Fund by Purcell, but unfortunately, we haven’t been able to upload the images onto this website due to technical difficulties.
Below are a few of the conceptual images and proposals created by Purcell for the future use of the Dispensary.


